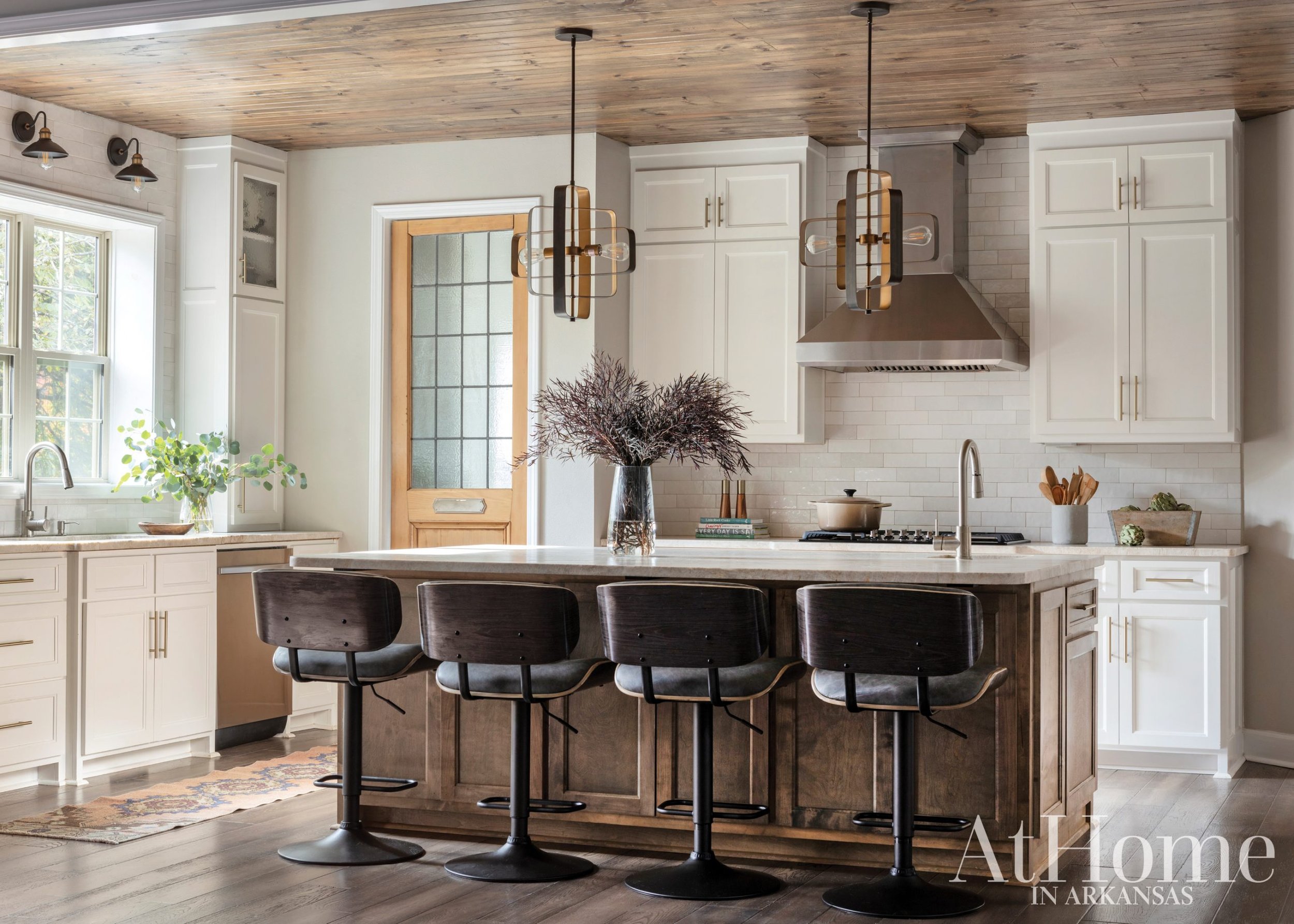Lake Way Drive Kitchen
This remodel project transformed a small, closed-off kitchen into the central hub of the home for both living and entertaining. The project involved opening walls, reallocating spaces to create a new butler’s pantry, a larger laundry area, and a more functional powder bath and garage entry. Additionally, we streamlined the various styles of room openings, and revamped the staircase and flooring for a cohesive, refreshed aesthetic.






